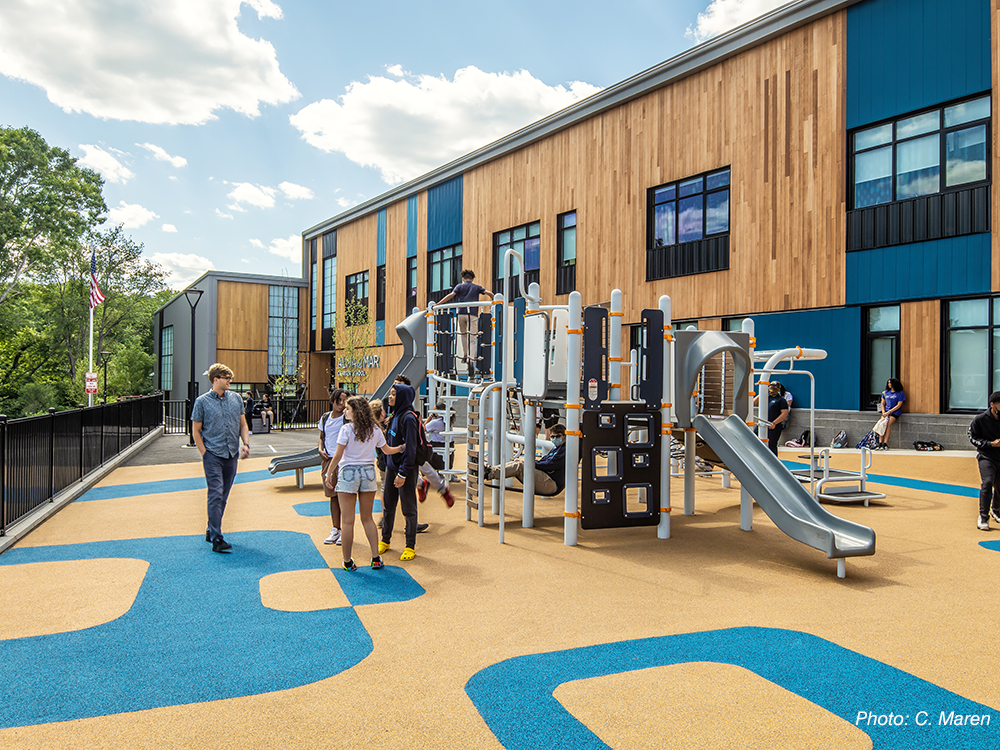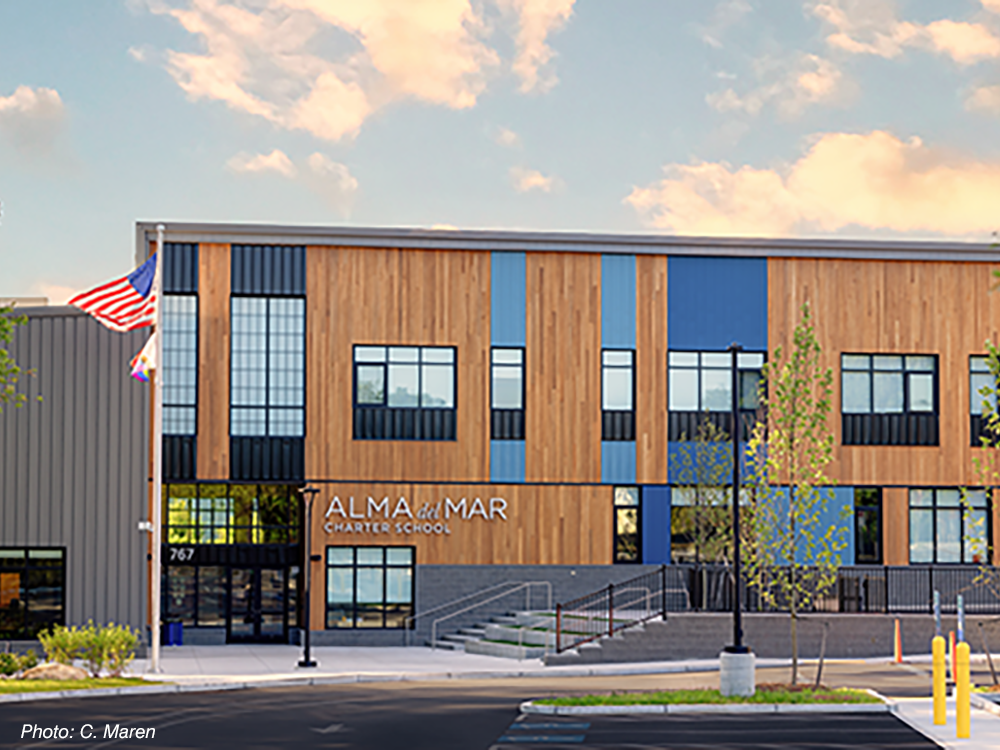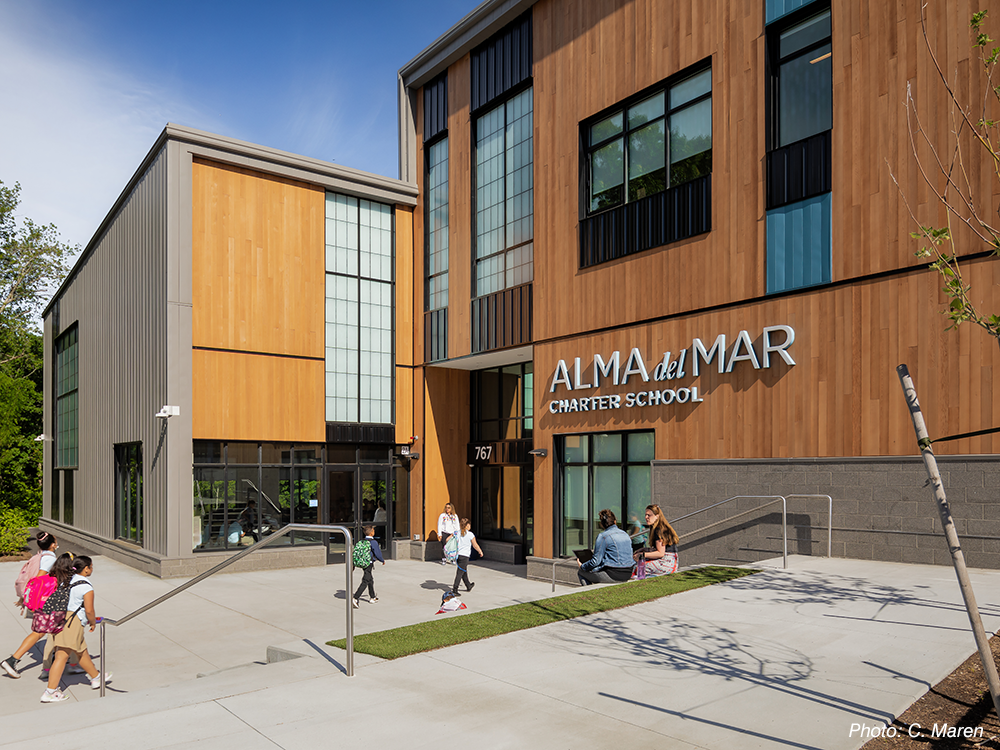alma del mar charter school frederick douglass campus, new bedford, MA



CBA coordinated the entry sequence for the new Alma del Mar Frederick Douglass Campus K-8 building, which has a level change within the building that had to be accommodated by carefully grading the entry plazas, sidewalks, and vehicular drop off. The entry sequence includes a playground, a small garden bed / planting area, an accessible amphitheater / learning stair with integrated artificial turf, seating surface, and a lower dining plaza adjacent to the interior cafeteria and gym. The site design also includes a loop walking path around the building, an outdoor teaching area, a basketball half court, and painted hard surface play graphics.
This project had an abbreviated design and construction timeframe, beginning design in 2019 and concluding construction in early summer 2022. CBA assisted the design team with the New Bedford Conservation Commission review; the 4.55 acre site was of particular interest to the conservation Commission as there are several wetland areas on site. The final planting plan utilizes all native New England plant species and none of the existing wetlands were impacted by the site development.
