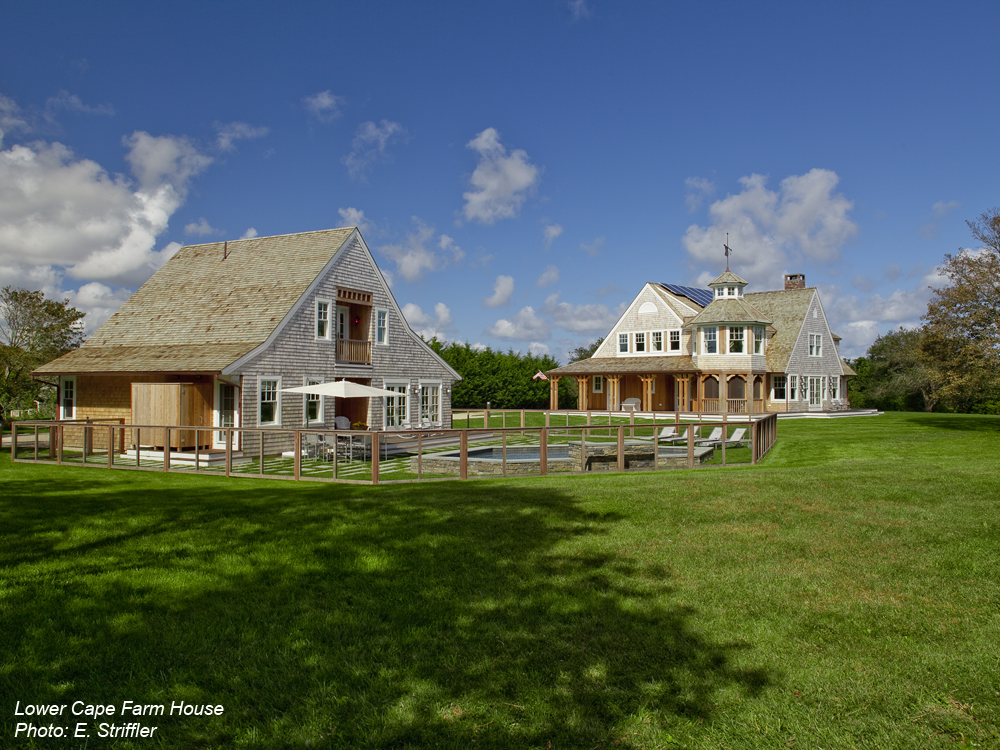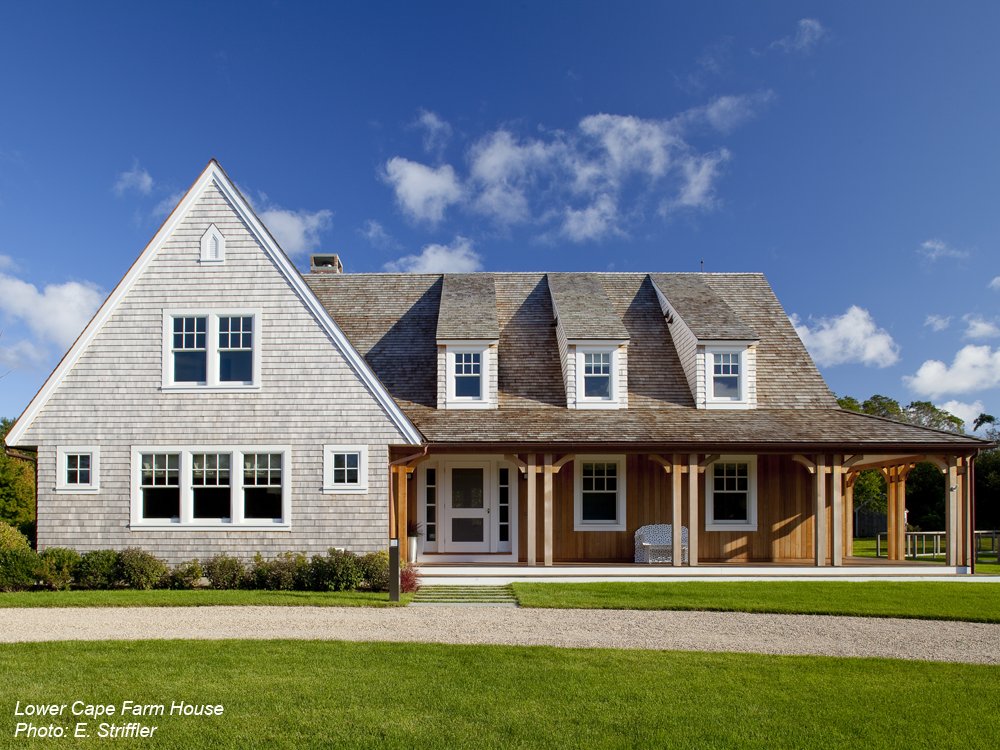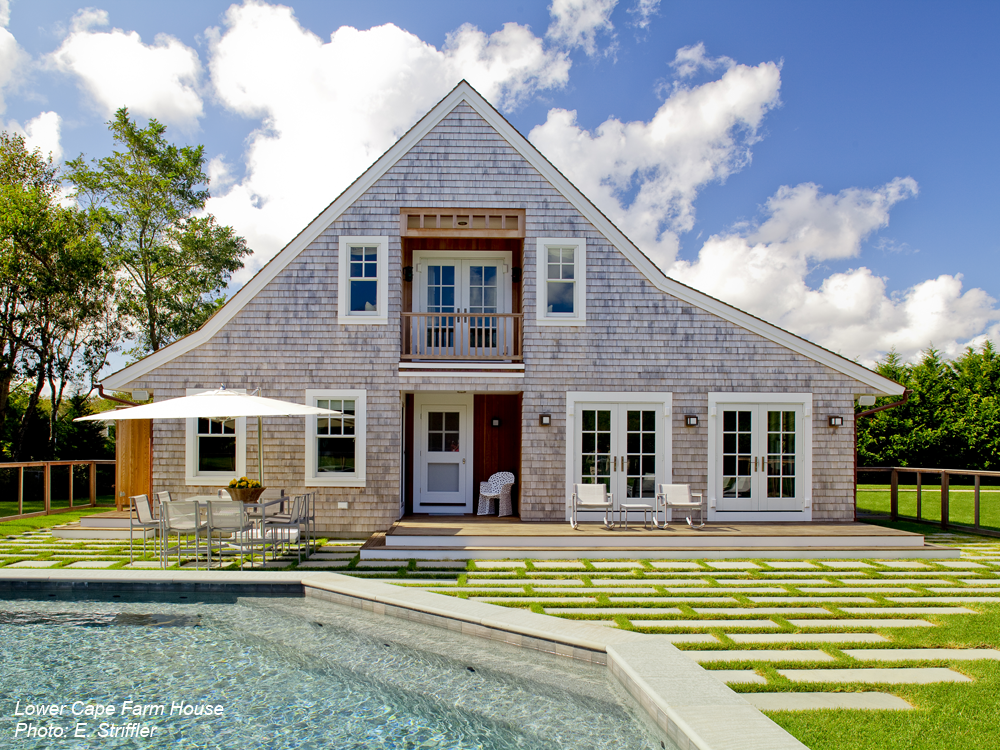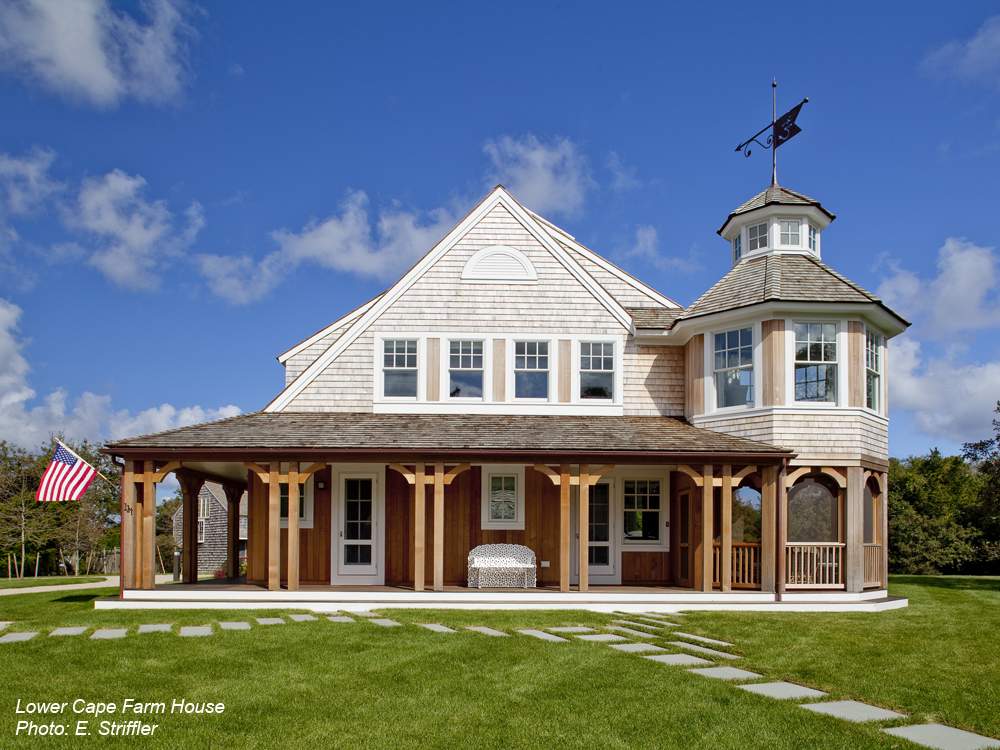lower cape farmhouse




This compound includes a main house and a guest house. The site was kept open, evocative of historic farmland. The undulating lawn unites the buildings into a cohesive composition. Bluestone pathways make connections without creating rigid divisions in the lawn. The dipping pool behind the guest house is enclosed with a custom wood and wire mesh fence emphasizing the transparency of the site.
This residence was featured in the Spring 2015 issue of Cape Cod Home Magazine.
