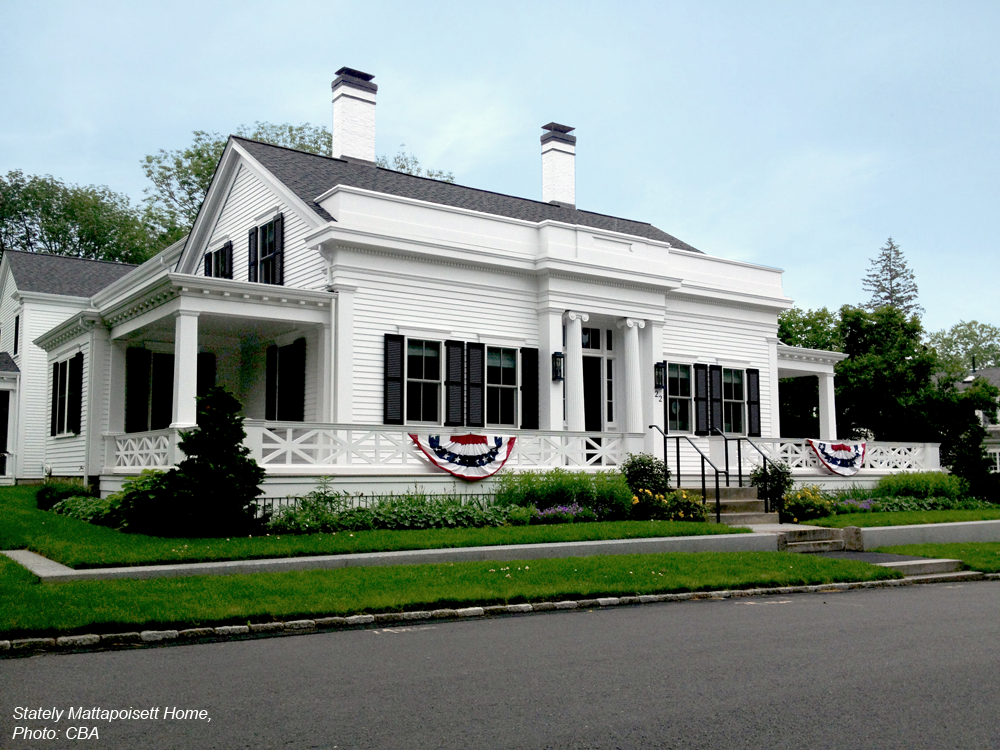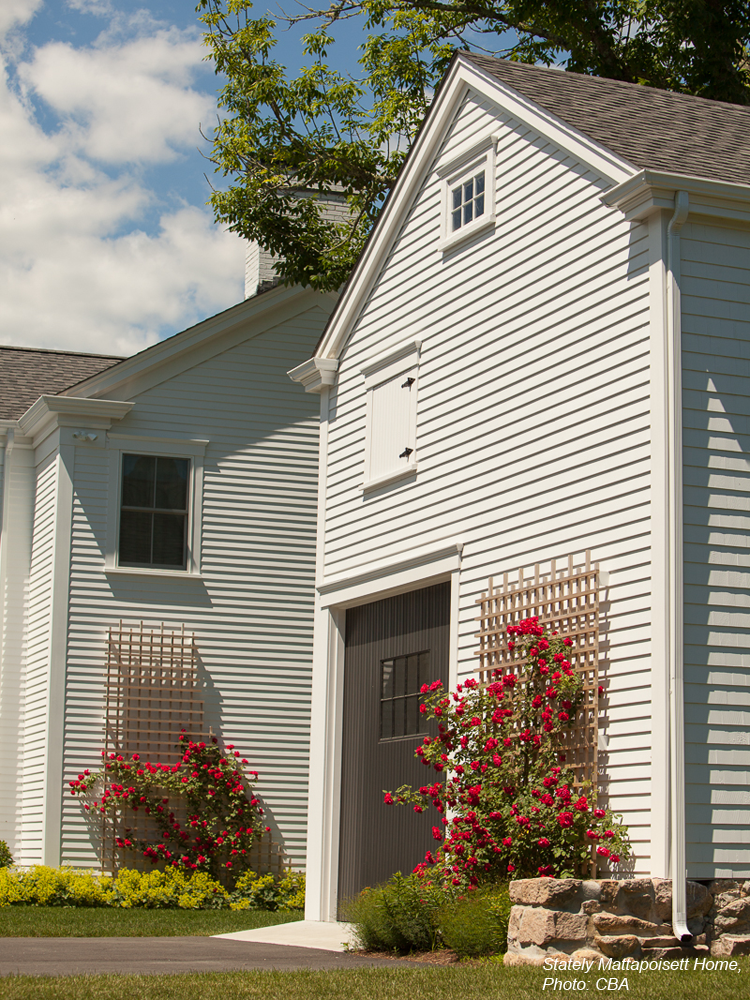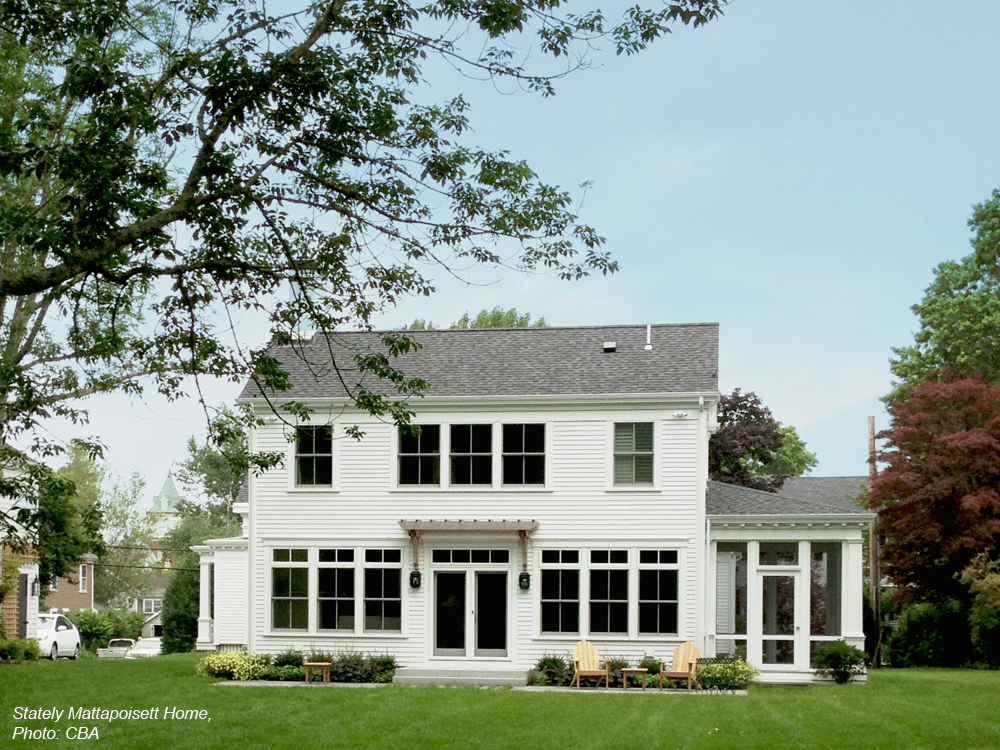STATELY MATTAPOISETT HOME, mattapoisett, ma



This house and barn were completely renovated, preserving the historic character of both structures. A granite kneewall was added to the front landscape to create a plinth on which the house sits, and low plantings were added to the front yard to soften the base of the porch without obscuring the ornate historic railings. A new rear patio complements the two story addition made to the back of the house.
